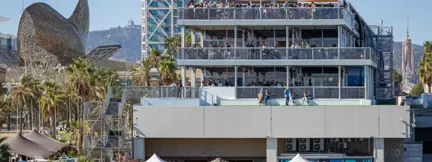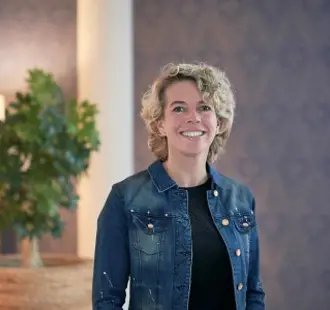Creating an Iconic Hospitality Space for the 37th America’s Cup

Case Study
Creating an Iconic Hospitality Space for the 37th America’s Cup
In 2024, Barcelona hosted the 37th edition of the America’s Cup, a world-renowned sailing competition. Losberger De Boer played a pivotal role by delivering bespoke spatial solutions that met both the operational and hospitality needs of the event. Our scope ranged from key infrastructure within the Race Village and Fan Zones to the central hospitality structure on the Moll de la Marina quay—a three-storey venue combining elegance and functionality.
The Challenge
The client required a hospitality structure that would:
- Serve as a landmark within the city while offering uninterrupted views of the
- Accommodate up to 1,000 guests with full accessibility across all
- Provide a flexible layout suitable for corporate events and VIP receptions—even on non-race
- Overcome logistical hurdles such as uneven terrain, dual-surfaced flooring, and a restricted installation timeframe.
Our Solution
We designed and built a 4,500 m², three-storey structure, strategically located on the Moll de la Marina to maximise sea views and blend seamlessly with Barcelona’s distinctive architectural character.
The structure featured:
- Ground floor: A reception area and VIP lounge for corporate guests and sailing enthusiasts, alongside a dedicated area for the Challenger of Record team, developed in partnership with
- First floor: A private space for the New Zealand team and their supporters, designed for both focus and celebration.
- Second floor: Exclusive sponsor lounges for brands such as Louis Vuitton, Emirates, and Acciona, with tailored design elements reflecting each brand’s identity.
To address the uneven terrain and structural load limits, we implemented advanced engineering techniques, including long dragline beams for effective load distribution. The structure was securely anchored with over 500 chemical anchors, manually installed within a tight five-day timeframe.
Design elements included floor-to-ceiling glass panels to provide panoramic views, timber cladding inspired by Barcelona’s architectural heritage, and integrated solar panels powering lighting and catering equipment, supporting the event’s sustainability goals.

The Result
The hospitality venue delivered a sophisticated, functional environment that enhanced the event experience for all stakeholders. Its versatile layout accommodated a range of guest profiles while ensuring operational efficiency. Despite the logistical complexities, the project was delivered on time and exceeded the client’s expectations.
This project showcases Losberger De Boer’s expertise in creating dynamic, high-quality solutions for major international events, turning challenges into opportunities to deliver outstanding results.
Project Overview: America’s Cup
Following the Olympic Games and the FIFA World Cup, the America’s Cup is the sporting event with the highest societal impact. In its 37th edition, Barcelona had the honour of hosting it from August to October 2024.
The competition follows a unique format—since its inaugural event in 1851 in the United States, it has been held in different countries as determined by the reigning champion. The previous edition, held in 2021 in New Zealand, saw the Kiwi team claim its second consecutive win and choose Barcelona as the next host city.
Throughout the sport’s evolution, key developments have emerged not only in race strategies but also in boat technology, driven by significant R&D investment. Highlights of this edition included the first-ever Women’s America’s Cup (Puig Women's America's Cup) and the third edition of the Youth America’s Cup.
Over the past two years, Losberger De Boer has been actively involved in the regatta, serving as the technical office and official structure provider for the preliminary regatta in Vilanova i la Geltrú (2023). We also built the first official merchandising store for the AC37, launched in June 2023 and operating until November 2024. Our structures featured prominently throughout the city—in the Race Village (which hosted a Fan Zone) and on Bogatell Beach, where fans could enjoy a catering area and public viewing.
As a grand finale, we were proud to construct one of the most significant structures: the hospitality area for the 37th America’s Cup.
Client Brief
For the hospitality space, the client requested an iconic city-centre location that could act as a reference point for enjoying the regatta while accommodating all spatial needs. A three-storey structure was specified from the outset—not only for its capacity but also for the top-floor height needed to offer unobstructed sea views.
In addition, a technical zone was required at the rear, consisting of two supplementary tents for staff and event machinery.

Event Objective
The structure had to serve multiple purposes while maintaining a cohesive aesthetic. It needed to host spectators during the regatta and be adaptable for other events on non-race days or at different times.
In short, the venue had to be sophisticated, versatile, and functional.
After assessing various locations, the Moll del Port quay was selected—a prime spot directly overlooking the racecourse. Structurally, the setup involved a 150 m² reception area connected to a 4,500 m² three- storey structure.
Although each floor had a similar configuration, the usage differed:
- Ground floor: Open to corporate clients and VIP sailing fans. Also included a 150 m² turnkey hospitality suite for Ineos Britannia, created in collaboration with Nyetimber. The concept featured a nautical-inspired design using natural colours and fibres.
- First floor: Reserved for the New Zealand team and supporters—private access ensured an exclusive atmosphere for both tension and celebration.
- Second floor: Hosted major sponsors like Emirates, Acciona, and Explora, as well as a 112.5 m² exclusive Louis Vuitton hospitality lounge within a 1,500 m² space.
The structure accommodated around 1,000 guests, with a maximum of 350 per floor. Accessibility was guaranteed with a lateral access ramp and a lift serving all levels.
The façades were enclosed with tempered glass panels (except the rear technical zone), maximising sea views and natural light. Guests enjoyed panoramic vistas over the Forum, W Hotel, and even the Sagrada Familia—a visual delight.
Key design features included timber cladding shaped to resemble waves, inspired by Barcelona’s architecture and artists like Gaudí and Miró. Branded elements adorned both sides of the structure and roof banners, including the main sustainability initiative: solar panels powering the lighting and catering services.
Challenges & Solutions in Constructing the Hospitality Area
A major challenge was the mixed nature of the ground: half the structure sat on solid concrete, while the other half was above a raised car park supported by columns. This discrepancy limited load capacity in certain zones.
Our engineering team recalculated the structure’s load—initially applying 12 tonnes per column, which had to be reduced to 3.5 tonnes. We used long-span dragline beams to distribute the weight evenly and avoid overstressing vulnerable areas.
Addressing Uneven Terrain
The harbour location posed architectural obstacles such as skylights nearly half a metre high. We pre- leveled the surface to ensure a flat, interference-free base before beginning construction.
Anchoring and Stability
To ensure full structural stability, we used chemical anchoring: over 500 holes were drilled for precise column fixing. Despite the complexity, this stage was completed in just five days.
Technical Space Optimisation
With a large guest area, we also needed to house essential utilities—catering, plumbing, electrics, generators, and HVAC systems. Limited space meant meticulous planning. We also integrated an emergency staircase and goods lift for seamless catering logistics.
Material Durability & Weather Resistance
Although temporary, the structure needed to endure three months of intense use and varying weather. All materials—from flooring to furniture—were chosen for durability and performance.Given Barcelona’s summer heat, hydration and cooling were prioritised: constant ice and water supplies ensured worker well-being and equipment efficiency.
Access to the Regatta
To enhance the guest experience, we designed a staircase directly linking the venue to the quay’s floating pontoons. Positioned eight metres above, this allowed fast access from boats to the venue.
Successful Execution
Despite the complexities, the structure was assembled and dismantled on schedule. The client expressed total satisfaction, and the cherry on top—New Zealand claimed victory, boosting celebration among attendees.
This project not only demonstrated our ability to overcome technical and logistical challenges but also underscored our commitment to xcellence in the construction and execution of high-impact international events.
Target Audience
The event was open to both local and international audiences passionate about sailing. As a visual spectacle featuring cutting-edge technology, the America’s Cup continues to attract worldwide admiration.

Curious to see more real-world applications of our modular event solutions?
Visit our case studies, insights, or solutions pages for inspiration, context, and technical details.
Interested in this Event space solution?
Feel free to reach out to us for more information on owning or renting one of our structures.

CEO Rental Projects Division
