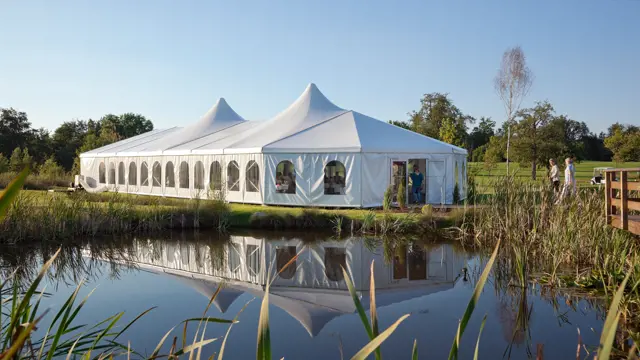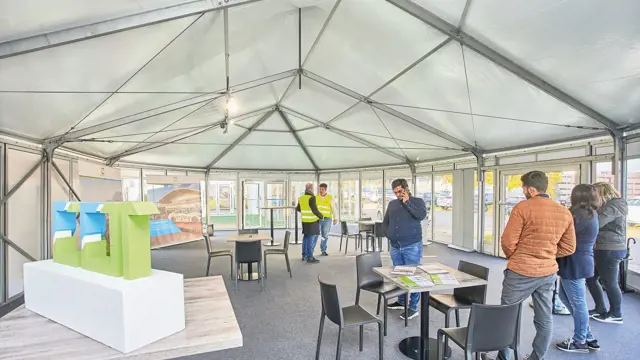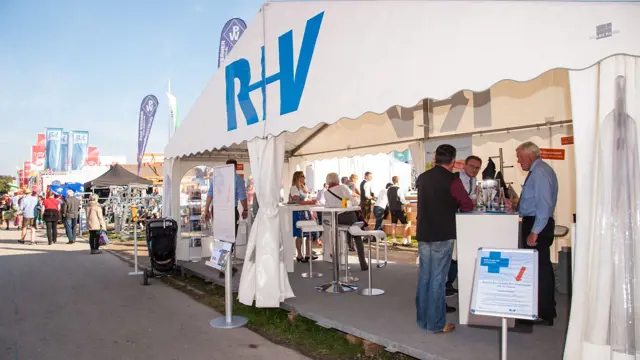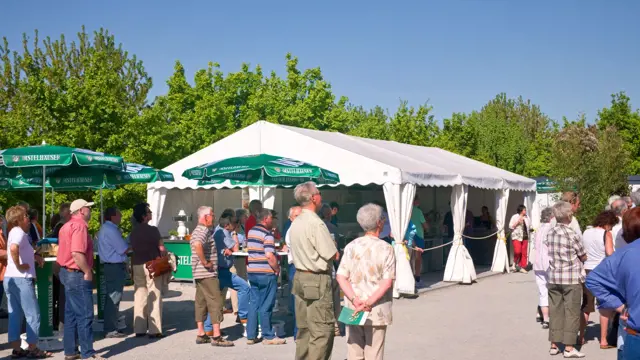Adaptable. Scalable. Ready when you are.
Multiflex P7
When efficiency matters, the Multiflex P7 delivers. This structure is economical in every way and provides a dependable space solution - whether as the venue itself or as part of the backbone of your event infrastructure.
Perfect for:
- Multifunctional use
- Exhibitions
- Hospitality
The flexibile backbone of your event
The Multiflex P7 adapts seamlessly to the demands of modern events. From exhibitions and hospitality to backstage areas or storage facilities, it provides the foundation that keeps projects running smoothly. Its modular setup makes it easy to scale up or down, ensuring a smart fit for any site or scenario.
Combine, expand, adapt
Multiflex structures can be configured and expanded in countless ways. They can be combined across the Multiflex and Uniflex families, offering the freedom to create layouts that evolve with your plans. Widths of up to 15 metres and extensions in 3-metre increments mean you can shape exactly the space you need — whether for a single, compact venue or a larger, interconnected setup.
More than just canvas
While the standard structure is fitted with textile covers, a variety of wall options and roof shapes allow for a wide range of looks and functions. From light-flooded spaces to more enclosed environments, the design can be adjusted to match the atmosphere and purpose of each project.
Workhorse of the range
The Multiflex P7 has earned its reputation as the reliable backbone of event infrastructure. It represents a cost-effective solution that keeps projects on track and within budget — without compromising on possibilities. Thanks to its modular design and broad range of configurations, the P7 can be tailored to support both practical requirements and more refined event concepts.
Flooring that handles the tough stuff
A solid floor can make the difference between a seamless event and unnecessary headaches. Our Multiflex range can be equipped with a cassette flooring system that delivers a clean, level and professional base — even on sites where ground anchoring isn’t possible. The integrated system allows for fast installation and a neat finish, often without the need for additional coverings. A choice of surface finishes — from warm wood tones to non-slip industrial looks — ensures the flooring matches both the functional and aesthetic needs of the project.
Levo P7: An elegant add-on to the Multiflex
The Levo P7 brings an added distinguished architectural profile to the Multiflex P7. With its clear lines and bold roof silhouette, it elevates any setup into a refined event environment.
Thanks to its thoughtfully engineered, modular design, the Levo P7 integrates seamlessly with existing P-series systems. It builds on the proven flexibility of the Multiflex range, adding a refined architectural touch that makes the structure stand out in both form and function. Levo P7 can feature transparent roof sections, drawing in light and nature to enhance the guest experience — whether for a daytime activation or a scenic outdoor setting.
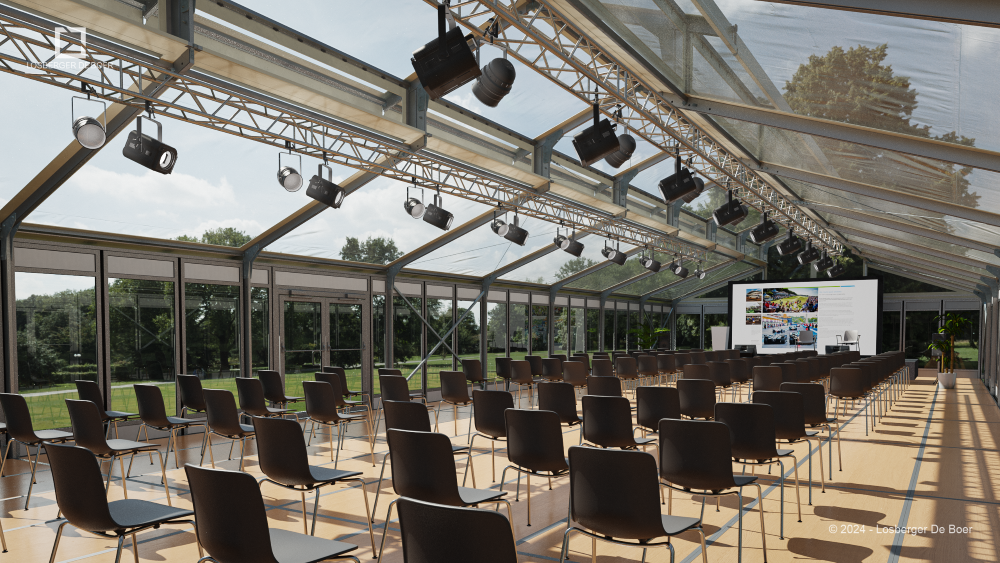
Specifications & options P7
Below you can find the specs and options for the Multiflex P7 system.
Tech specs
Dimensions
- Size
- 6m, 9m, 12m, 15m
- Side height
- 2.50m
- Please note
- That there may be small differences in dimensions or options when you buy a tent system as opposed to renting a space solution. If you are interested in buying a tent system, our product specialists will lay out all possible dimensions, options and configurations for you.
Options
Options
- Cassette floor
- Curtains with window variants (transparent, translucent, opaque)
- Roof covers (transparent, translucent, opaque)
- Wall elements of hard PVC (vertical)
- Wall elements of glass (vertical)
- Ventilation panels
- Various door types
- Arcum roof
- Monopitch roof
- Apse
- Brought back façade
- Dome area
Safety
Safety
- DIN EN 13782
- DIN EN ISO 9001
- DIN EN ISO 14001
- EN 1090
- Wide product range
- Proven quality
- Products used at world-class events
- Certified production process
- Expert advice from experienced specialists
- Flexible & durable space solutions
Interested in this Event space solution?
Feel free to reach out to us for more information on owning or renting one of our structures.
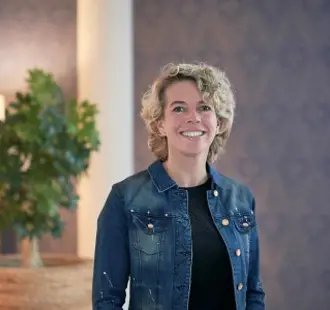
CEO Rental Projects Division
